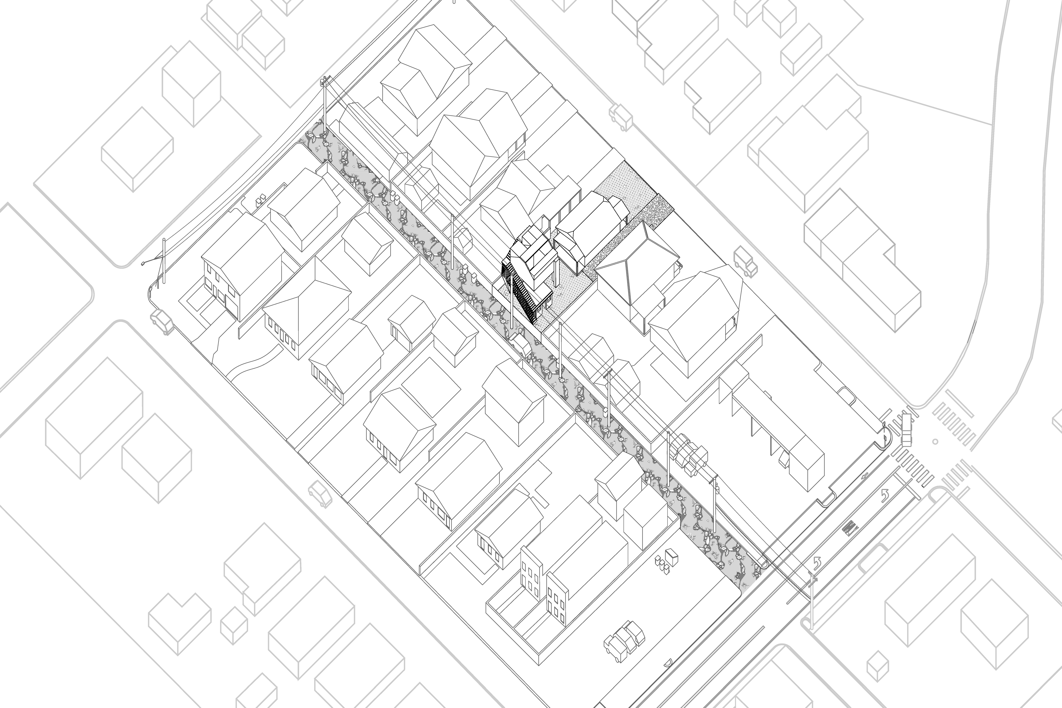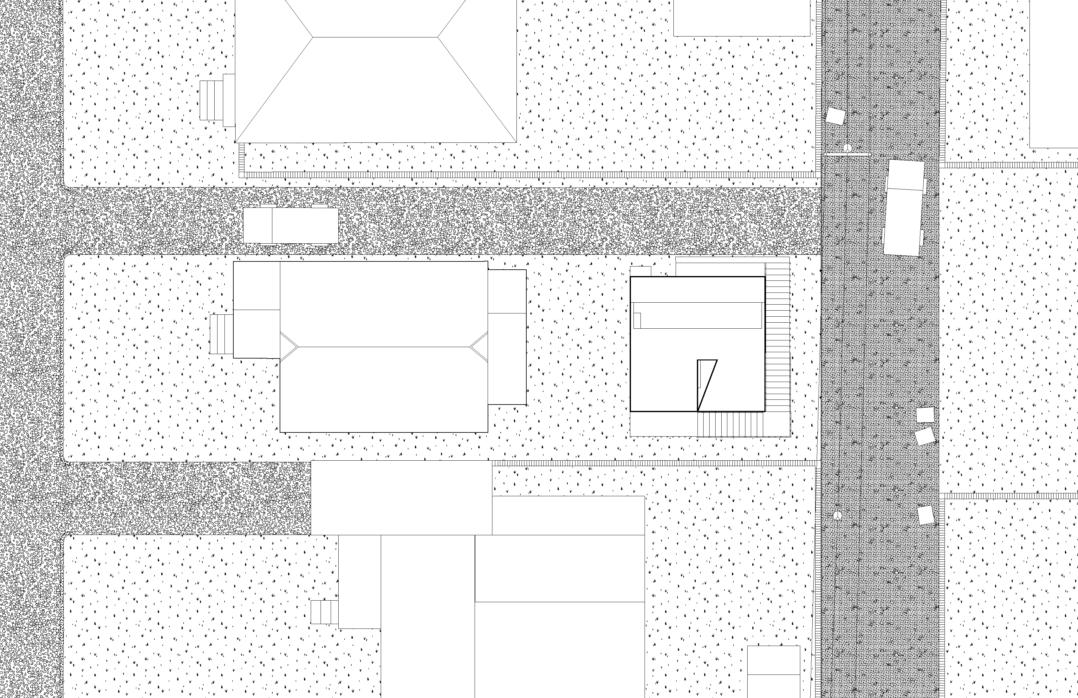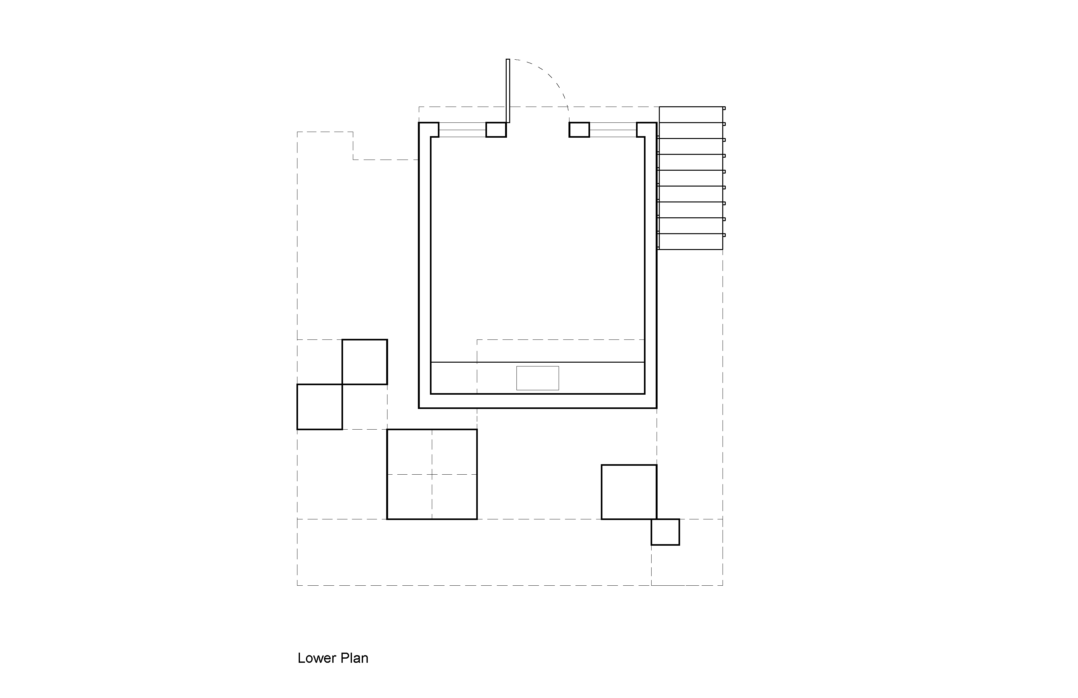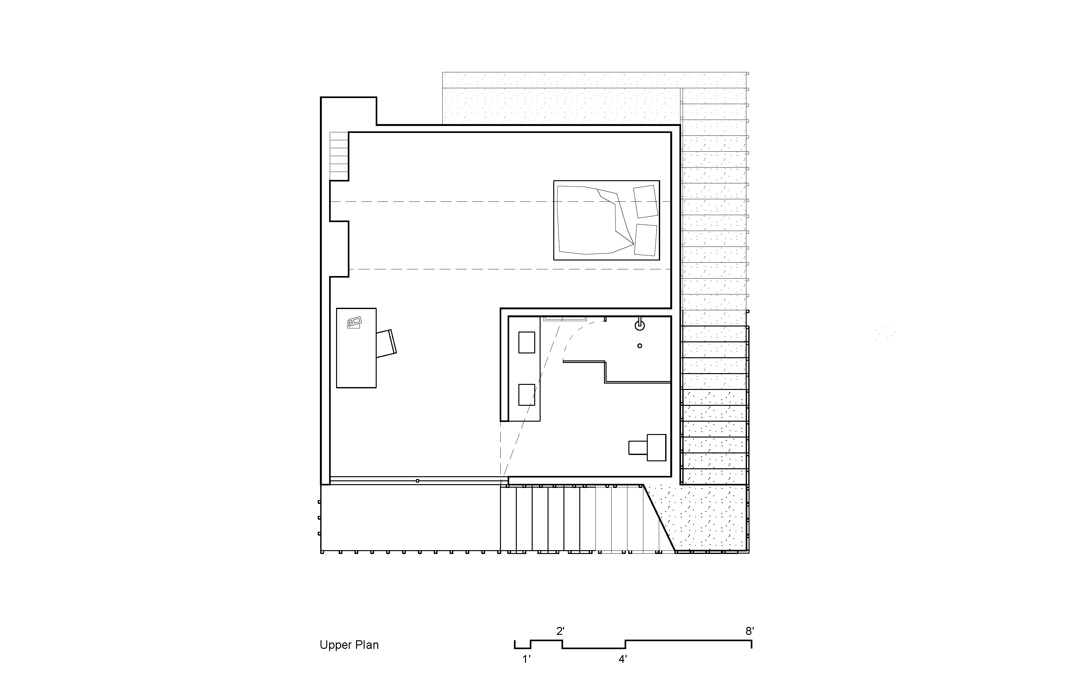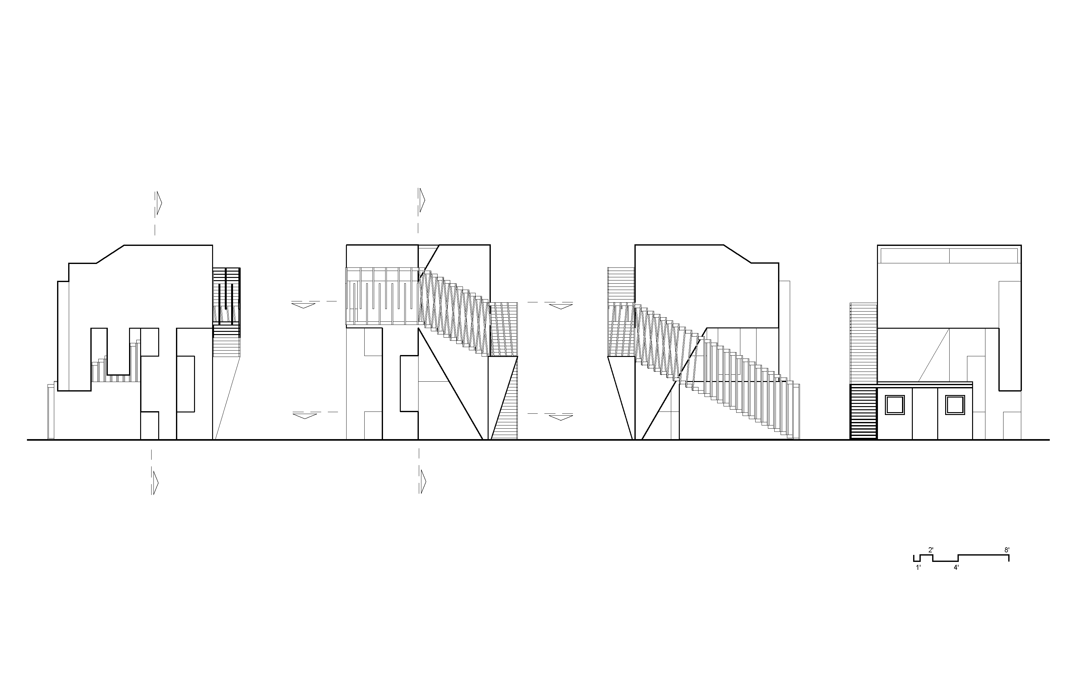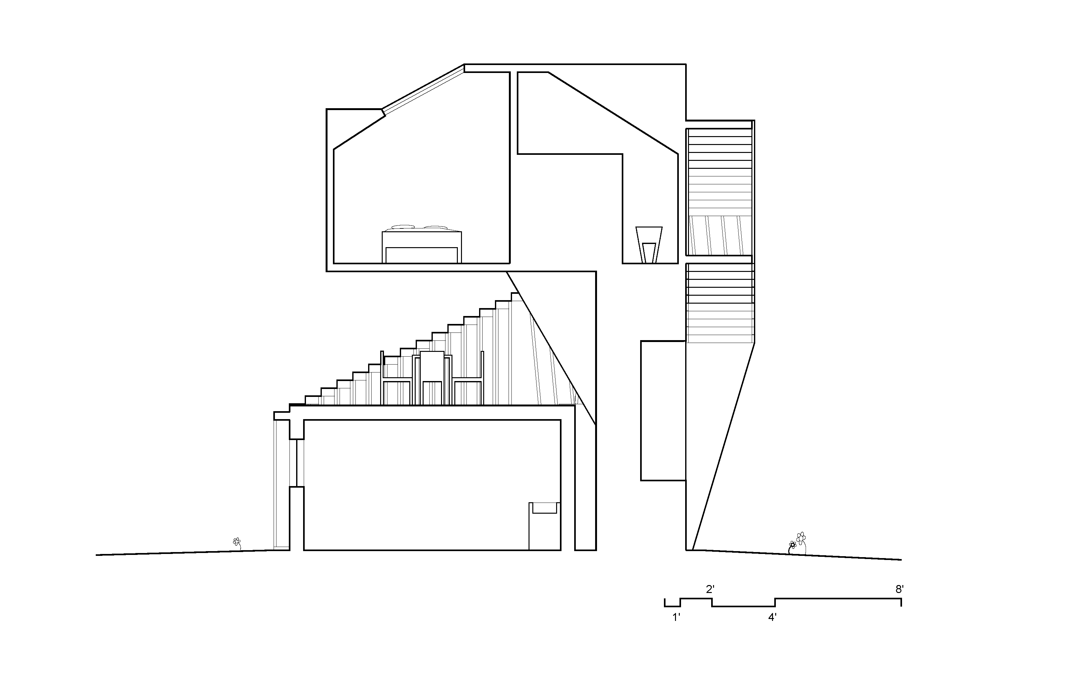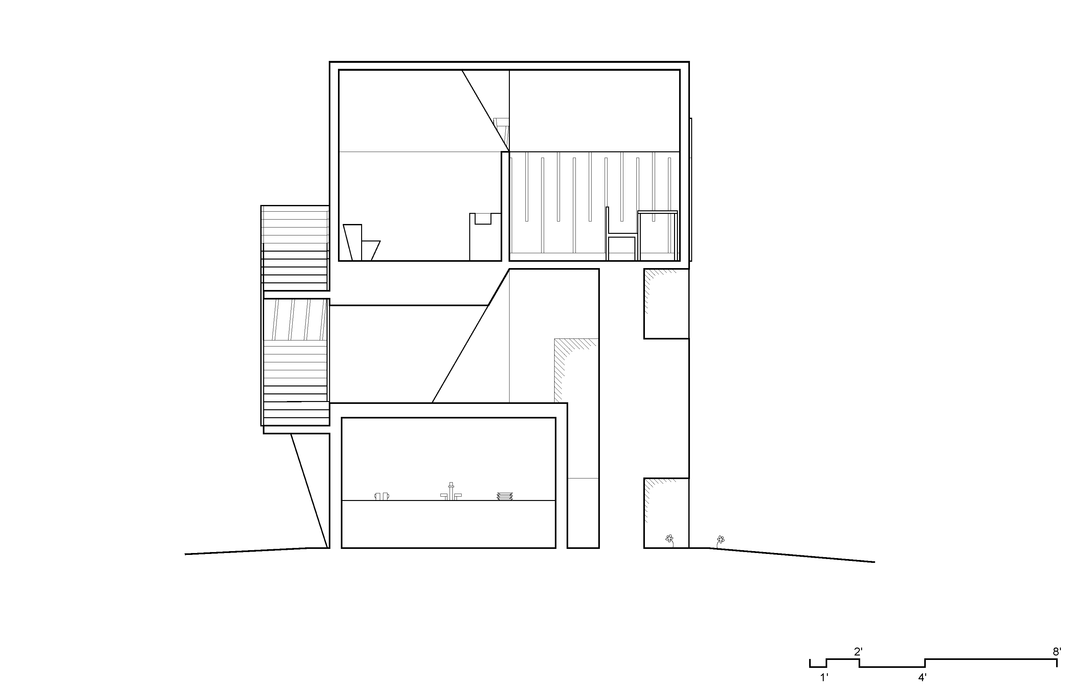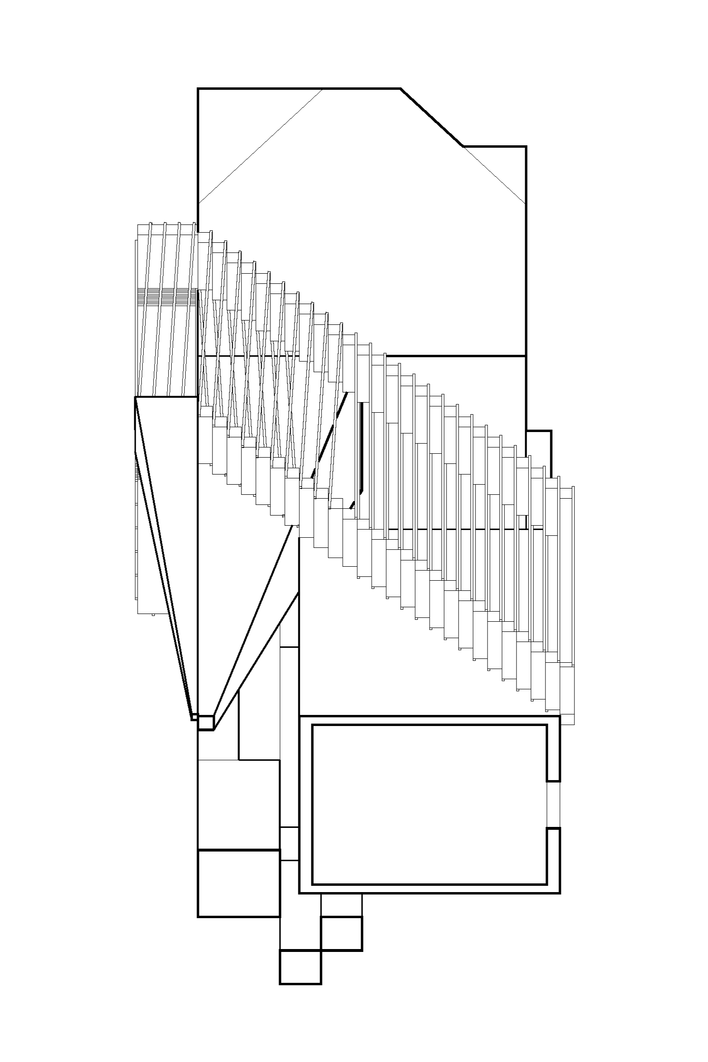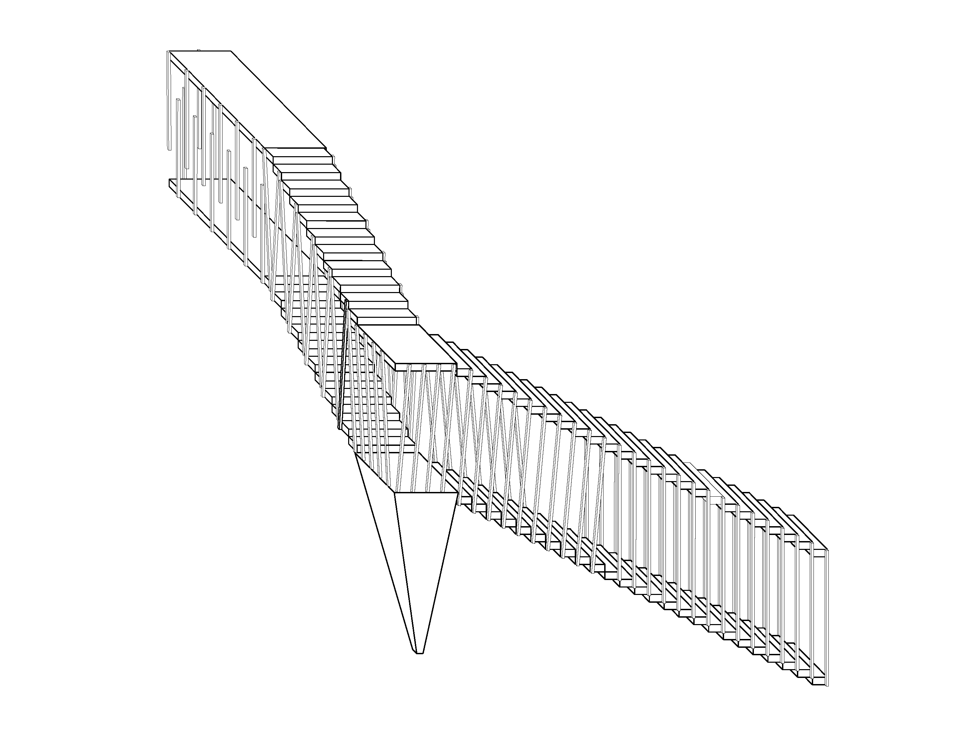This was the first, full length studio semester for my time at A&M. The first half of the semester focused on basic technical skills, including 3D modeling, drawing production, and basic design skills. The second half of the semester focused on creating a schematic ADU design for the backyard of typical neighborhood lot near central Austin.
As this was the first design ever done with 3D modeling, the project was highly schematic and not intended to be a built design. Rather, the project was a challenge to students to find their design preferences, strengths, and weaknesses as they started out in the design program. Although the finished design is not so great as a design proposal, it will give one a better understanding of my thought process, and my fascination with geometry, self-reference, and skepticism of convention within architecture.
