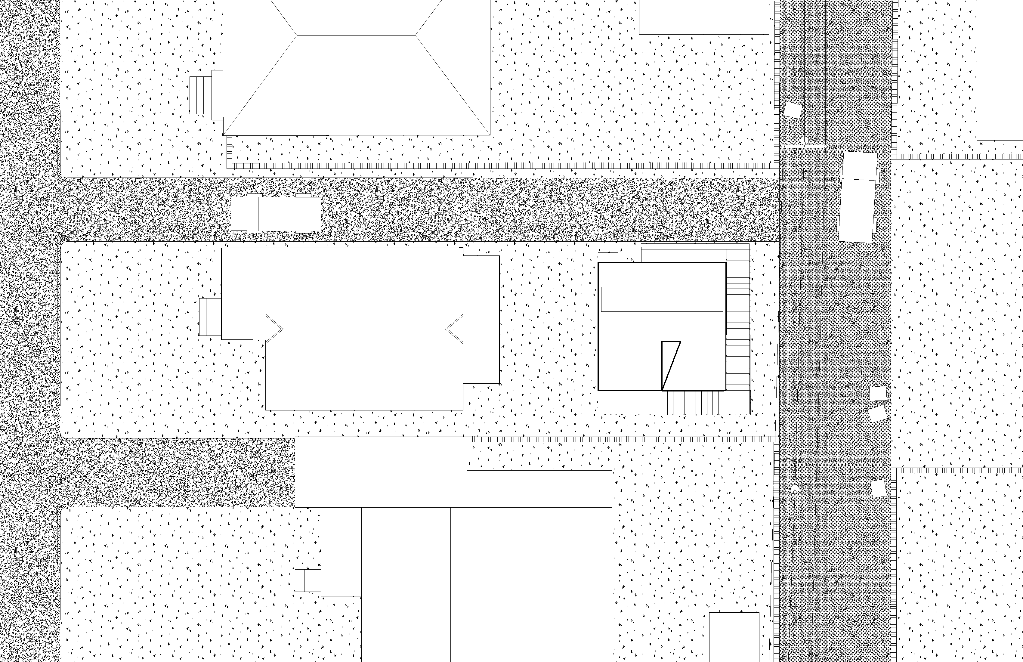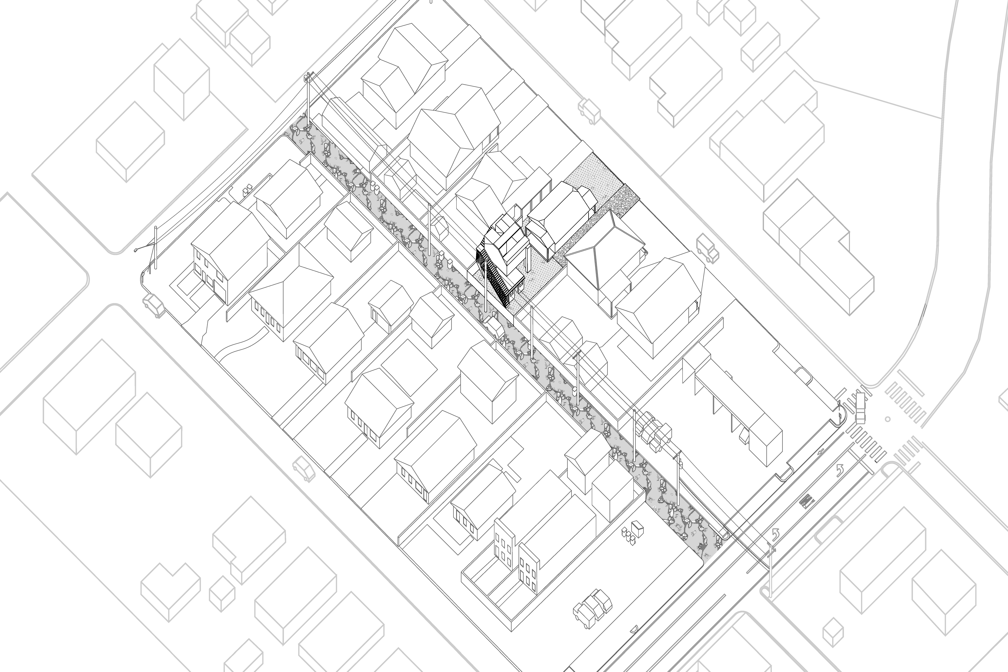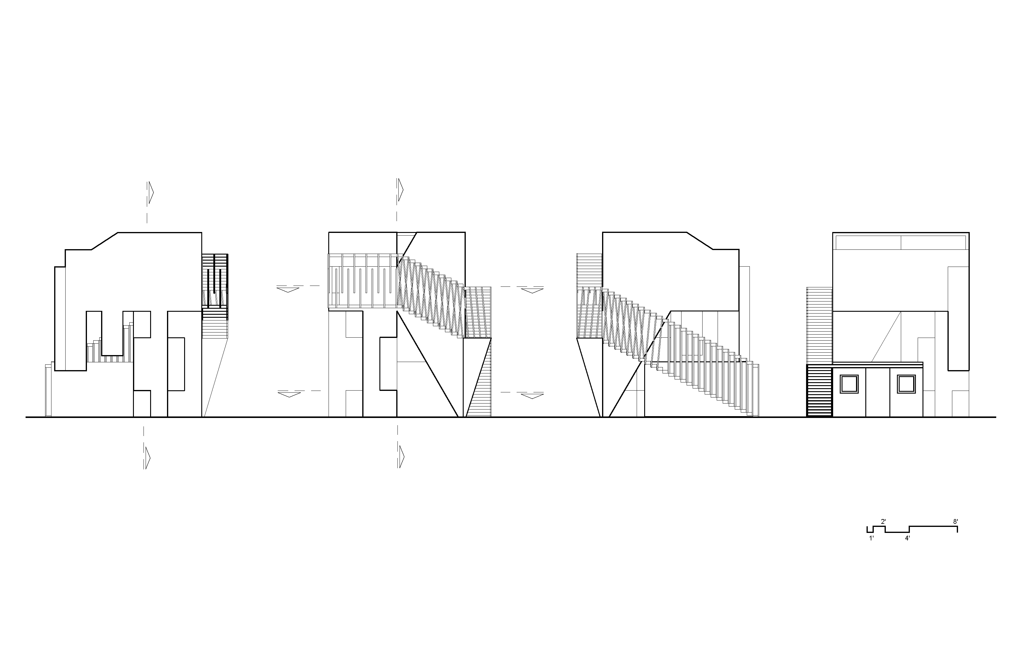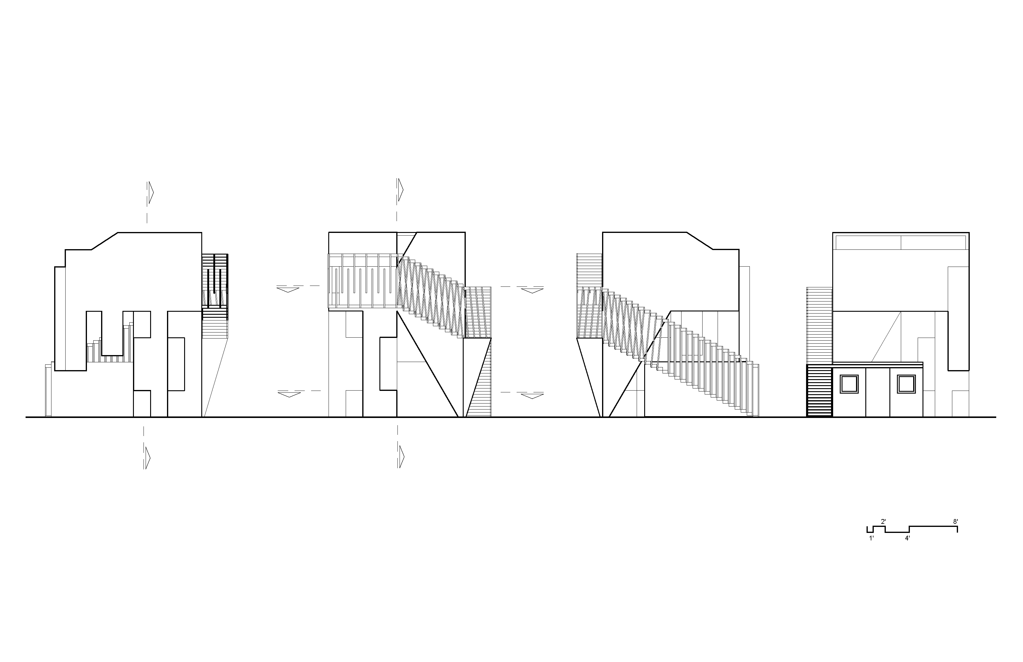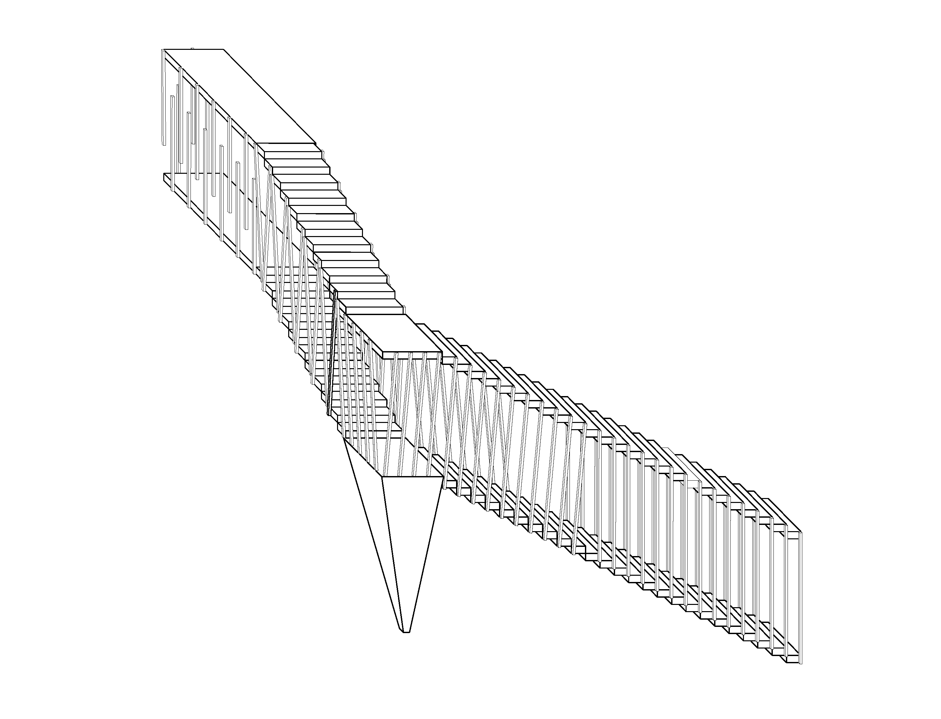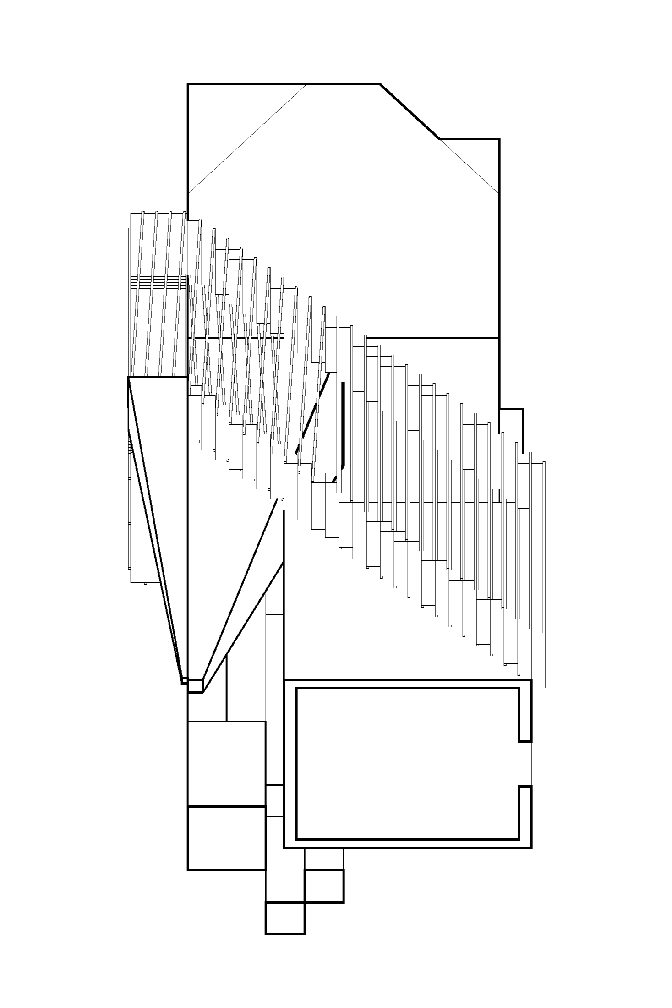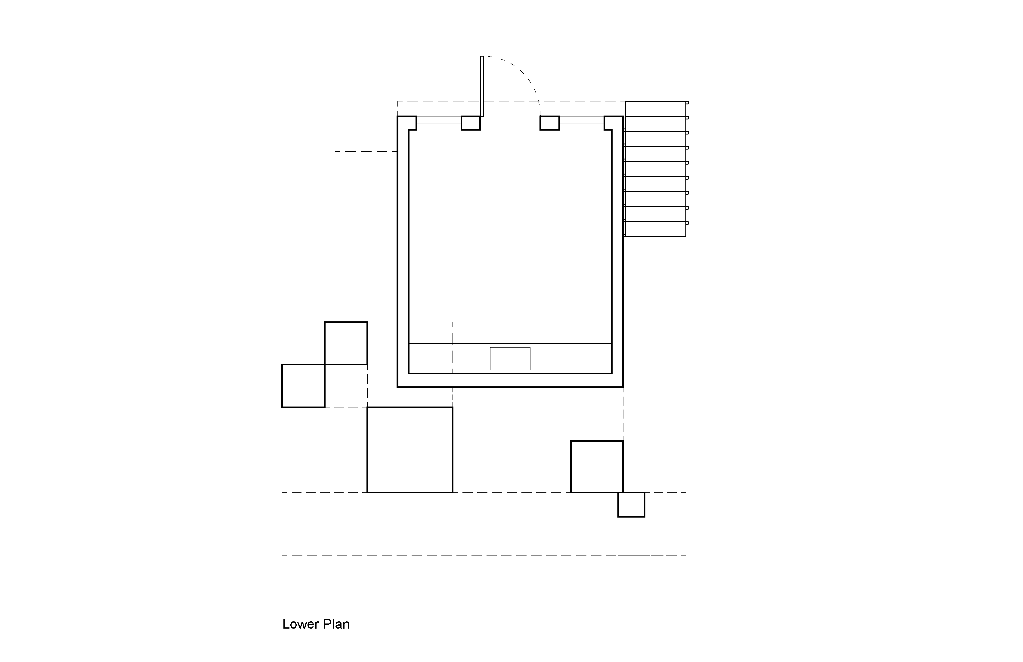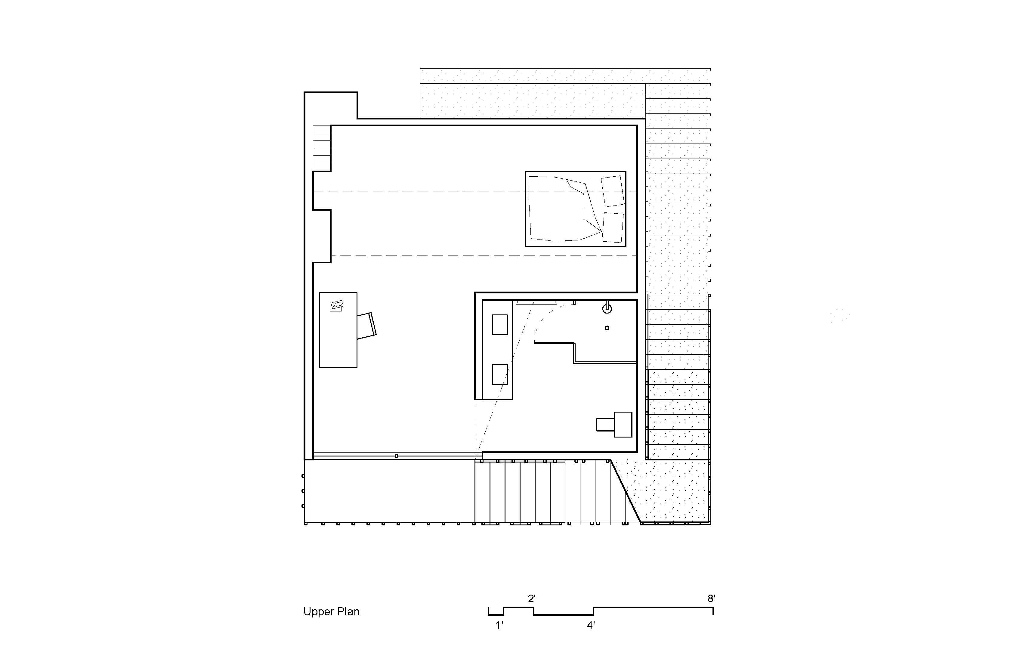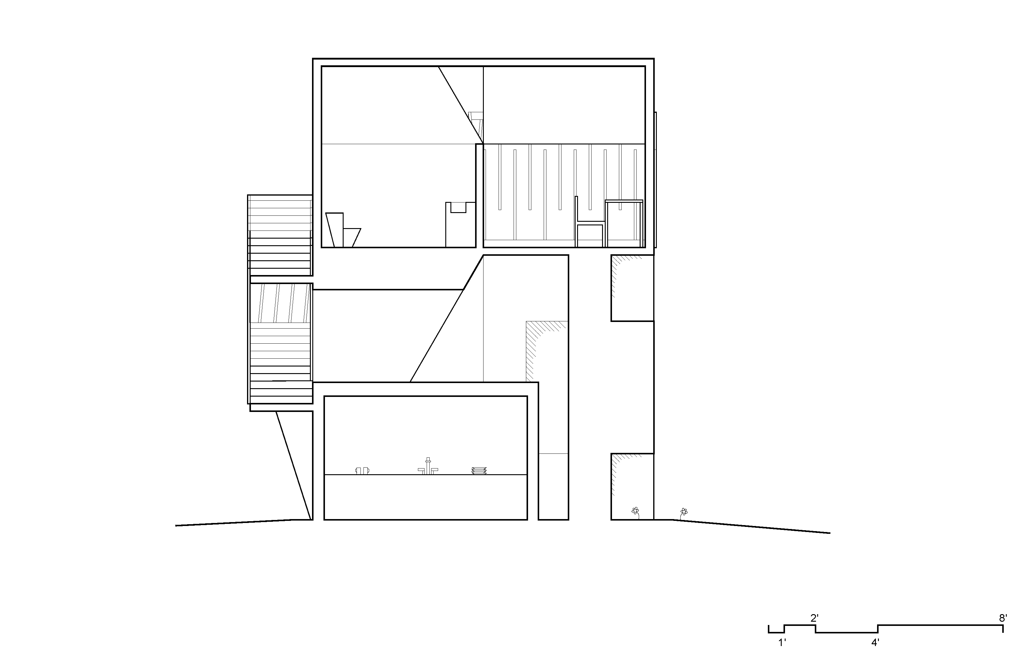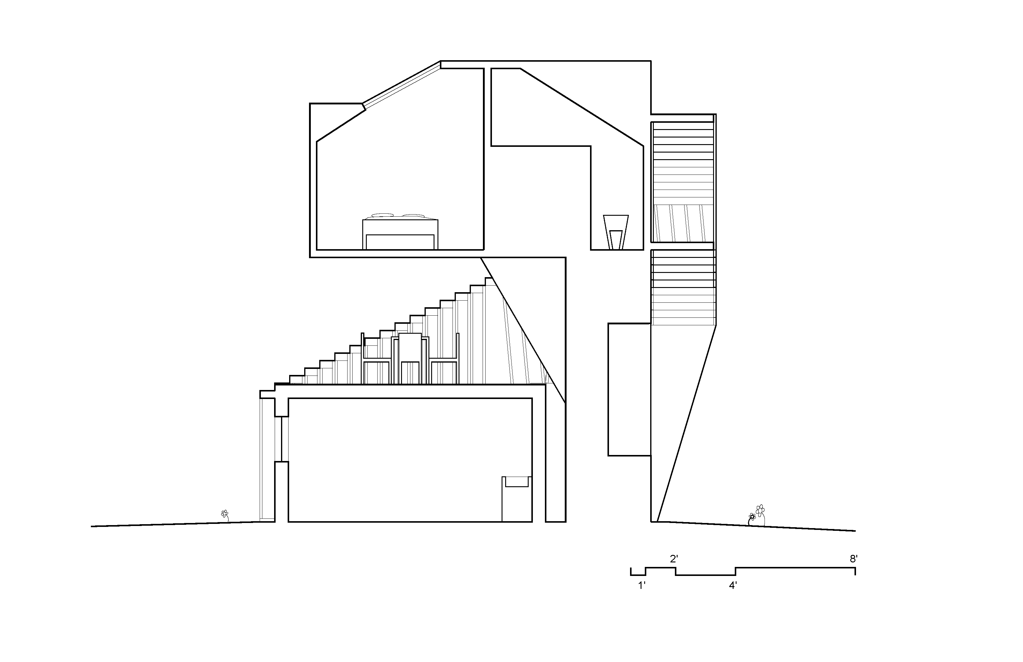For our 601 studio, we were tasked with creating a schematic design for an ADU in Austin, Texas. The site was an lot in the Eastern portion of Austin’s suburbs, with an existing house and an existing alleyway behind the lot. This was the first full length studio of my architecture education, so the design for the ADU ended being more schematic than what is typical. The exercise was intended to introduce the studio to architectural design and representation, rather than to create a feasible design. Almost immediately, I found that my design was overly complicated for the scale of the project (something that would continue to be an issue for my education) and had too many intricate moves being made for the scope of the design problem. However, having said that, the project introduced me to much of my subconscious design preferences and passions, and would instill a love in me for alternative forms of housing, which would end up being the subject of my thesis project/book thingy. The design is entirely unsuccessful in being an ADU in Austin, but it is still important in terms of representing my some of my thought process and design tastes.
